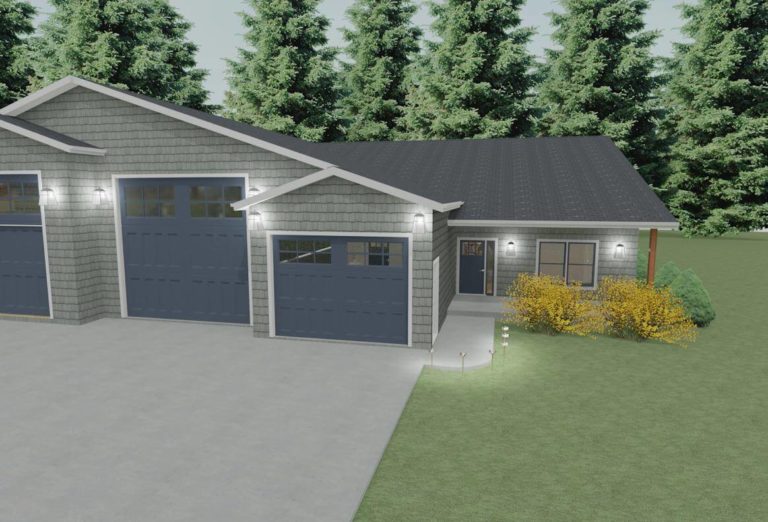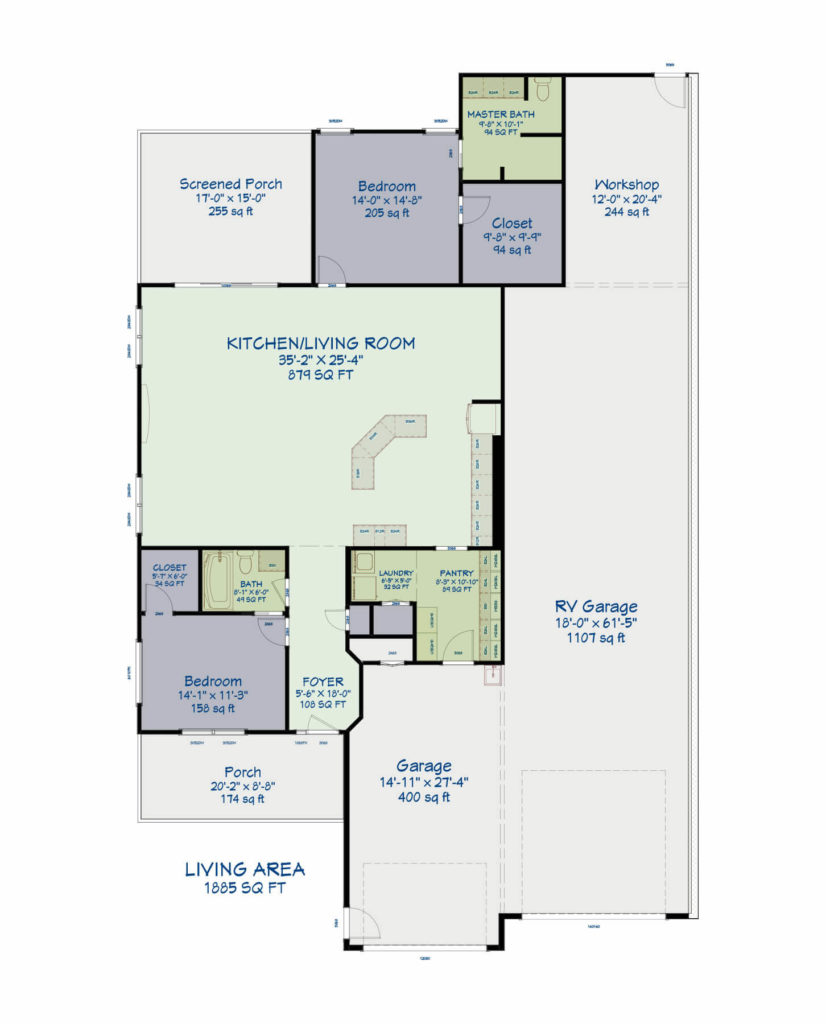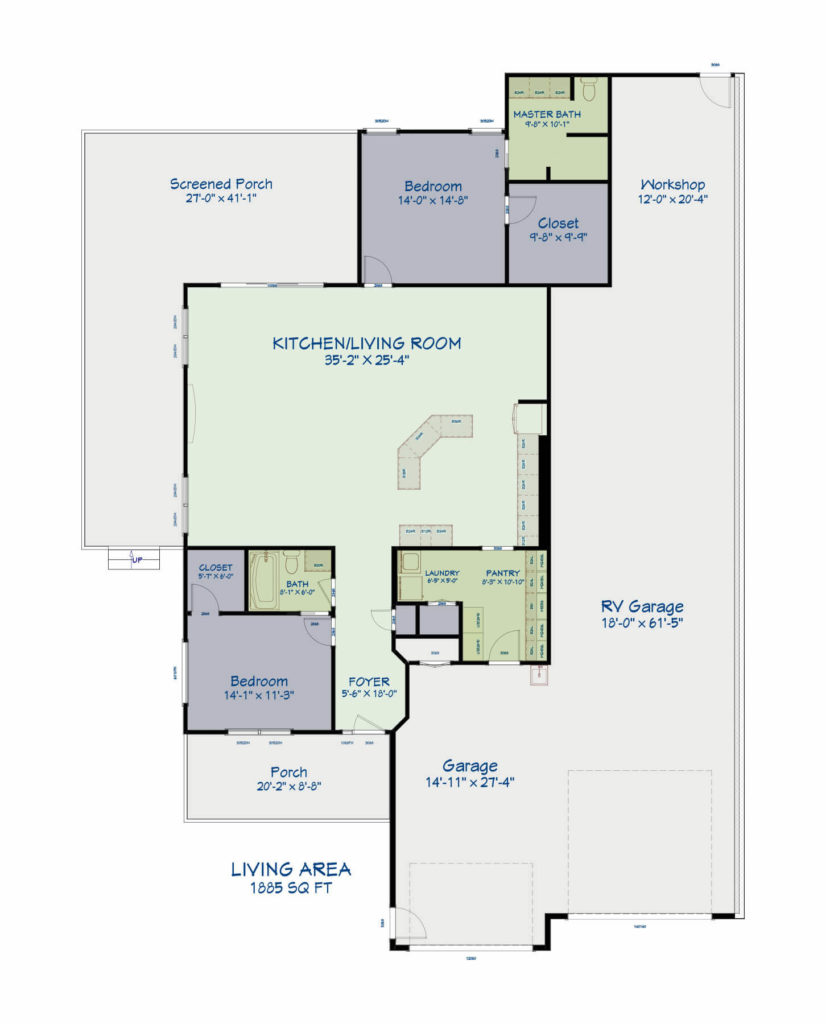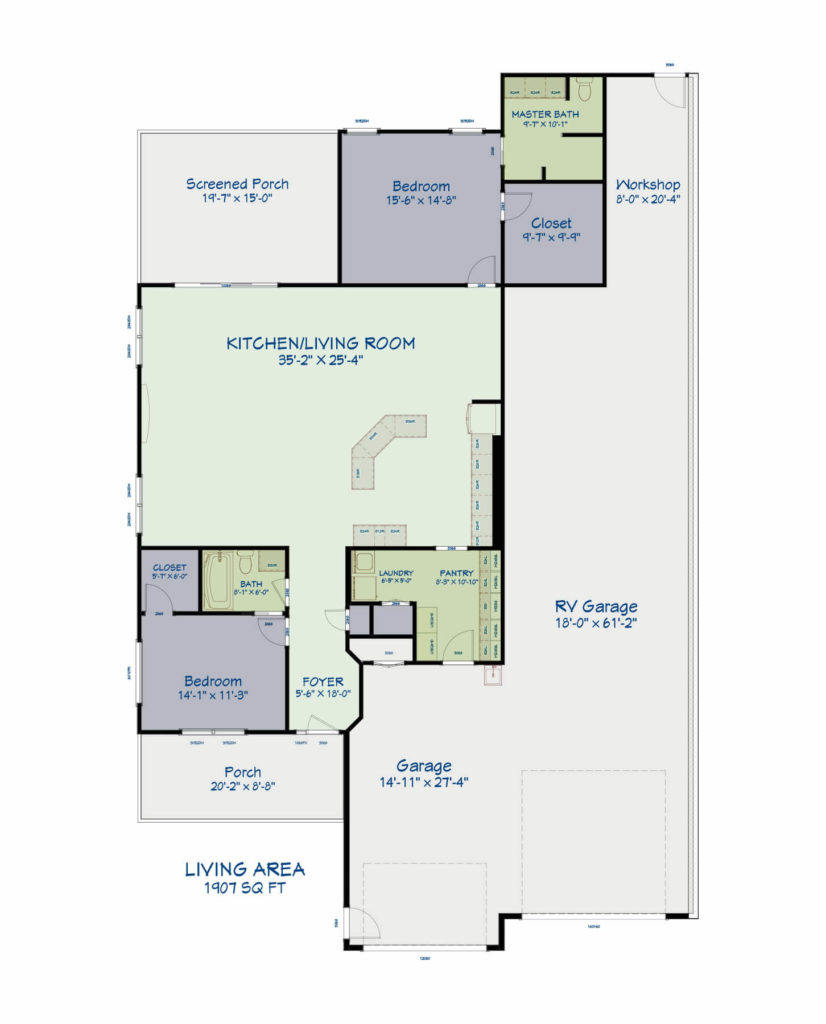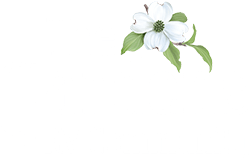The Aster Floor Plan
This single-story, two-bedroom home gives you plenty of space to stretch out and relax when you’re not on the road. The kitchen is the focal point of the living area. It’s the perfect space in which to entertain while preparing the last bites before the big game. When it’s time to settle down for the night, the Master Suite is the perfect place to recharge your batteries for tomorrow’s adventure. An optional door, Leading to the RV garage, can be added to the Master WIC to make it easier for load out when hitting the road. 1500 square feet of garage space is large enough for any-sized RV, your tow vehicle, family car and, of course, your toys.
