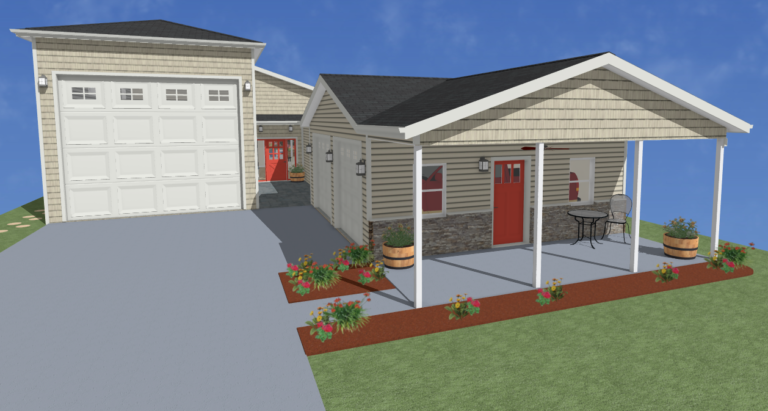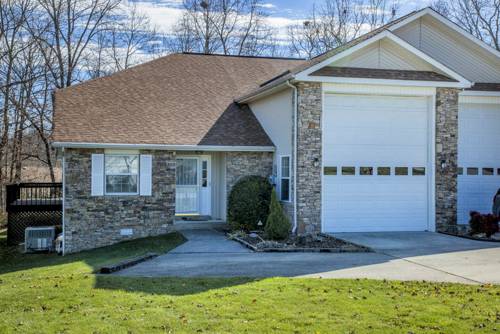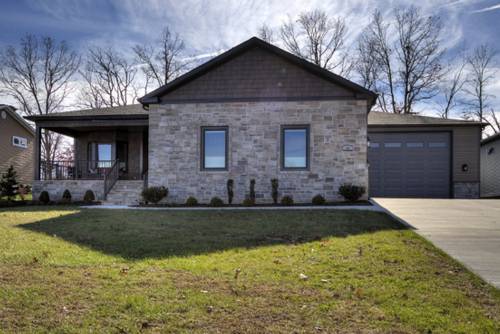One-of-a-kind home plans with RV Garages Attached
The Gardens offers different styles of homes, each with fully enclosed attached RV garages with full hookups. The most popular layout is “The Luxury Collection,” with its efficient use of space and attractive architectural design. Your Luxury home uses a clever concept of sharing a firewall between two similarly styled homes to eliminate the “firehouse,” asymmetrical appearance of a big garage to one side. This gives a pleasing “architectural curb appeal” with the neighboring 14-foot high garage doors in the center of the structure separated by a sturdy 12-inch common wall. The two homes are positioned on either side of their RV and car garage. This design allows the RV door to be only feet away from the kitchen pantry in the front and the master bedroom closets and baths in the back.
The Gardens latest floorplan, “The Cottages,” is designed for retirees who are not looking for a full-sized house, yet want a luxury home with a large enclosed RV garage. Cottages combine a comfortable living space large enough for an occasional grandkid, but without the floor space of other Gardens homes, or the higher cost. Even better, the Cottage opens into a spacious and comfortable covered outdoor living area with fireplace, outdoor kitchen, and dining area. Next is your outdoor play area with space for a water feature, outdoor pool, or garden. Some sites will qualify for an enclosed fence area to really make your backyard private and cozy.
Each Luxury Home plan has variations you can choose, e.g. large outside living areas, entertainment kitchens to suit your needs, or bonus and crafting rooms. You also have up to 10 free hours with our in-house designer to fully customize the home of your dreams. The RV garages attached are standard at 18 – 20-feet wide and can go up to 30. Typical lengths are over 60 – 80-feet allowing a tow car to be stored behind your rig. Many have man cave options over workshops in the back. Attached car garages are part of the plans as well.
The Elite series – bespoke, single family-sized homes – is our ultimate RV home in terms of luxury. Built on single family sized lots, these homes are designed from the ground up by you and our in-house designer with unlimited personal design time. These homes are typically planned to afford you much larger RV and car garage space to fit all your vehicles, projects and toys. Our Elite contractors who are assigned these homes are the absolute best you will find anywhere. These homes are personalized with luxurious custom tiled baths, top-of-the line kitchens, entertainment and craft rooms. The spacious outdoor living area adds the final touch to your new Elite home by providing the ideal setting for deck parties and outdoor barbecues, or playtime with pets.
No two homes are alike in The Gardens! With almost 250 RV houses clustered among fish-filled lagoons and ancient oaks and maple trees, every single one was designed to spec by the original purchaser. And with hundreds more lots available, a new homeowner can sit right down with the architect and builder while their home is designed before their eyes.
Choose an existing floor plan or submit your very own…as long as you want an attached RV garage.



